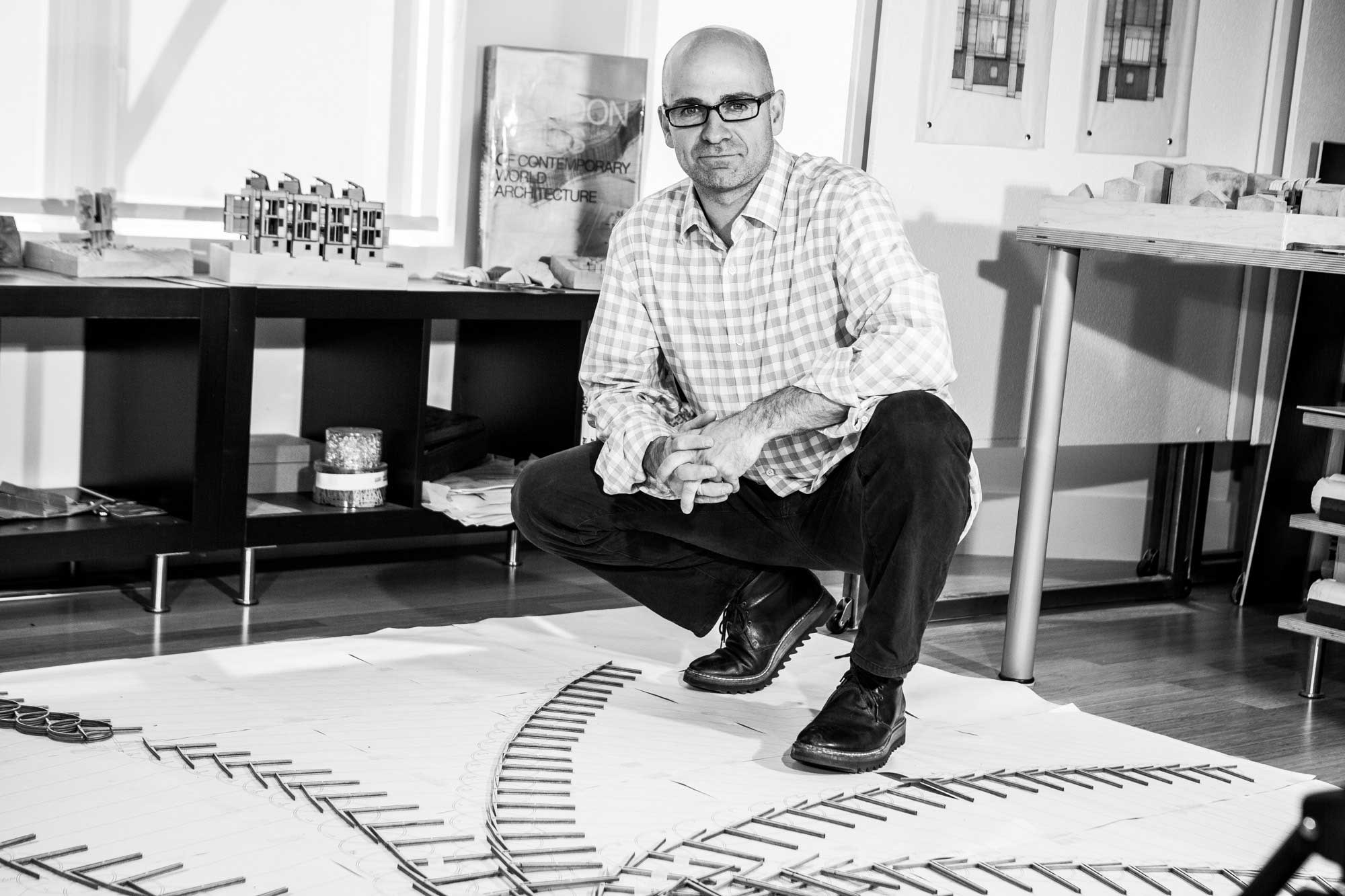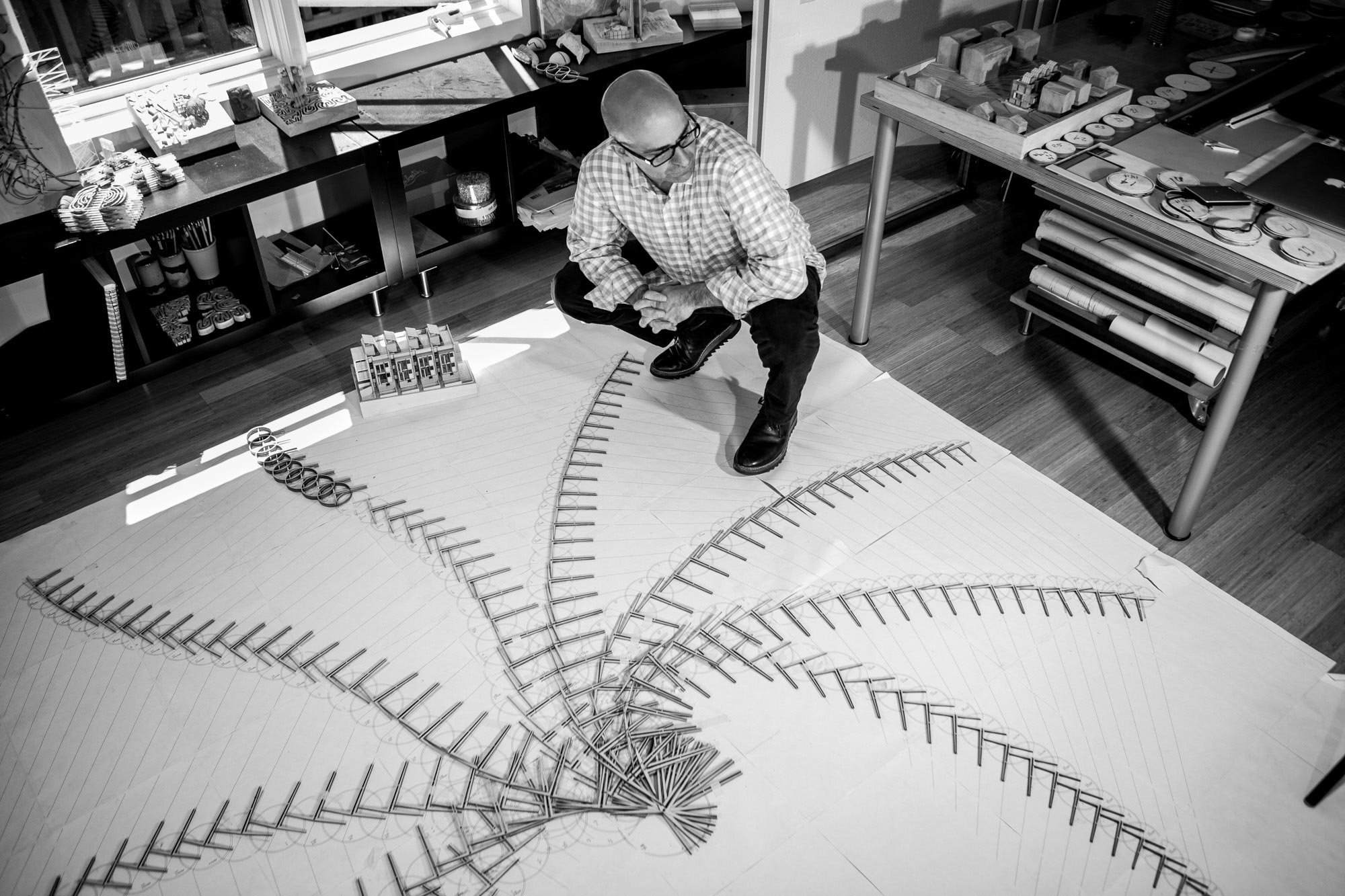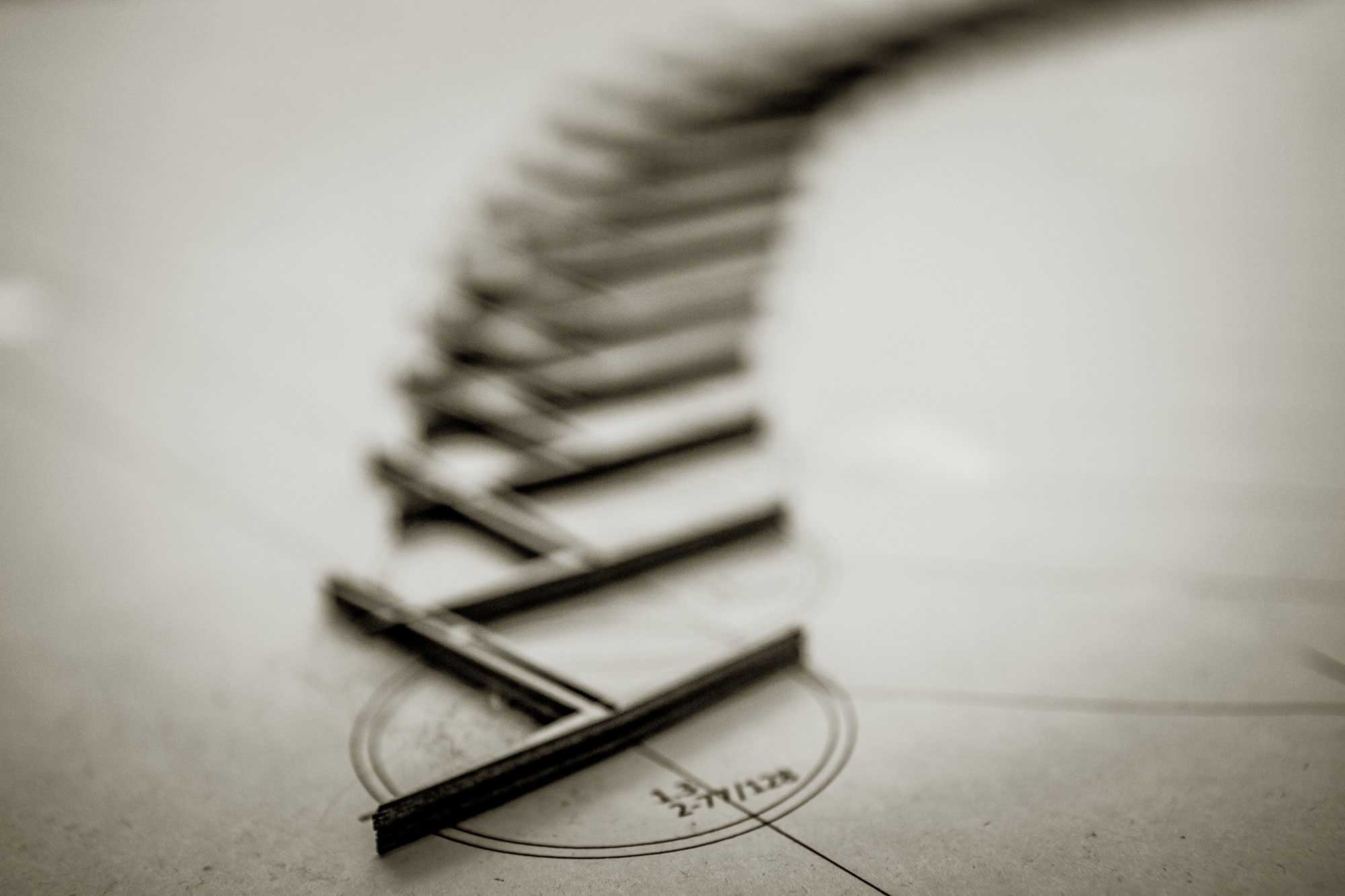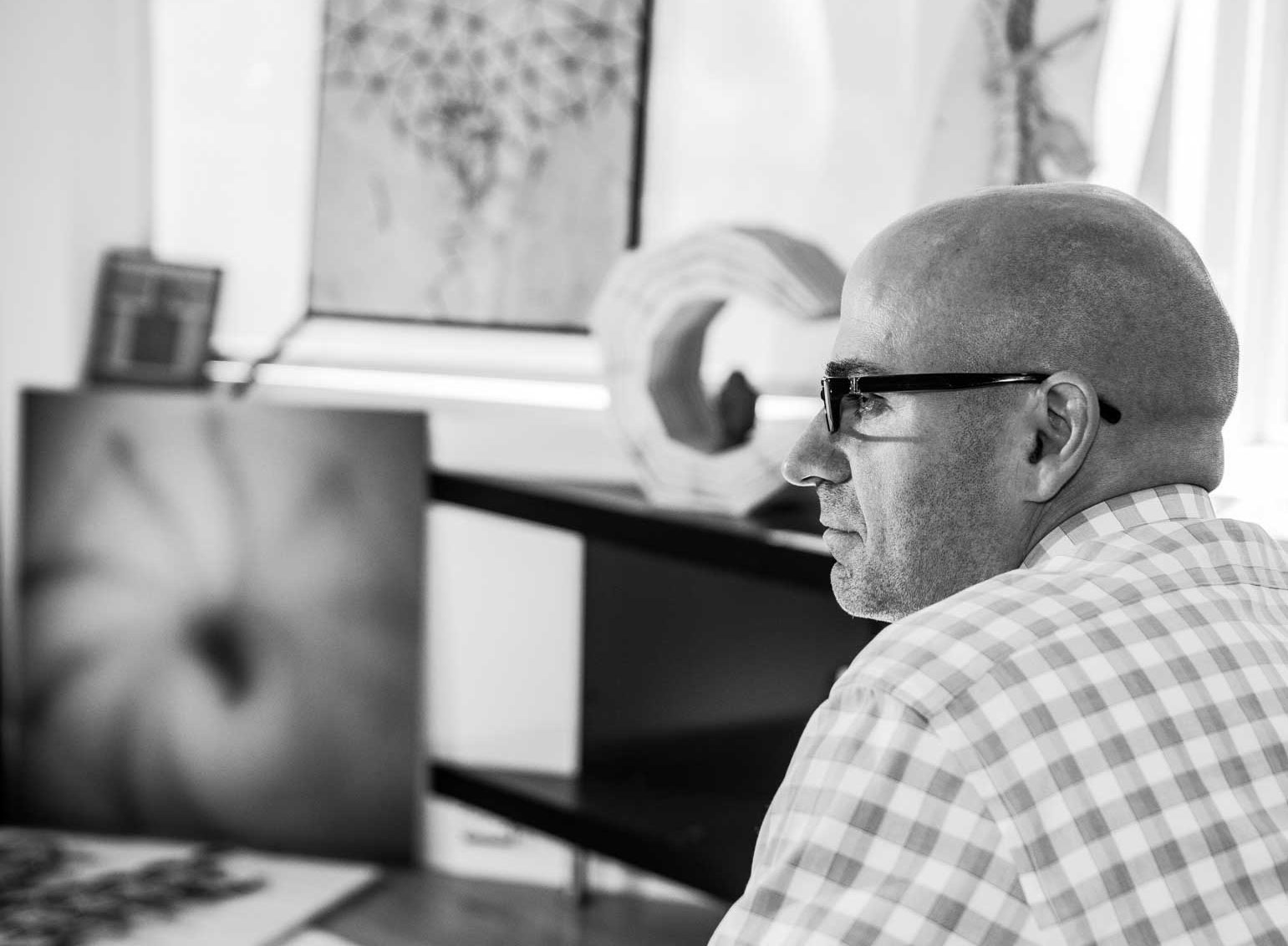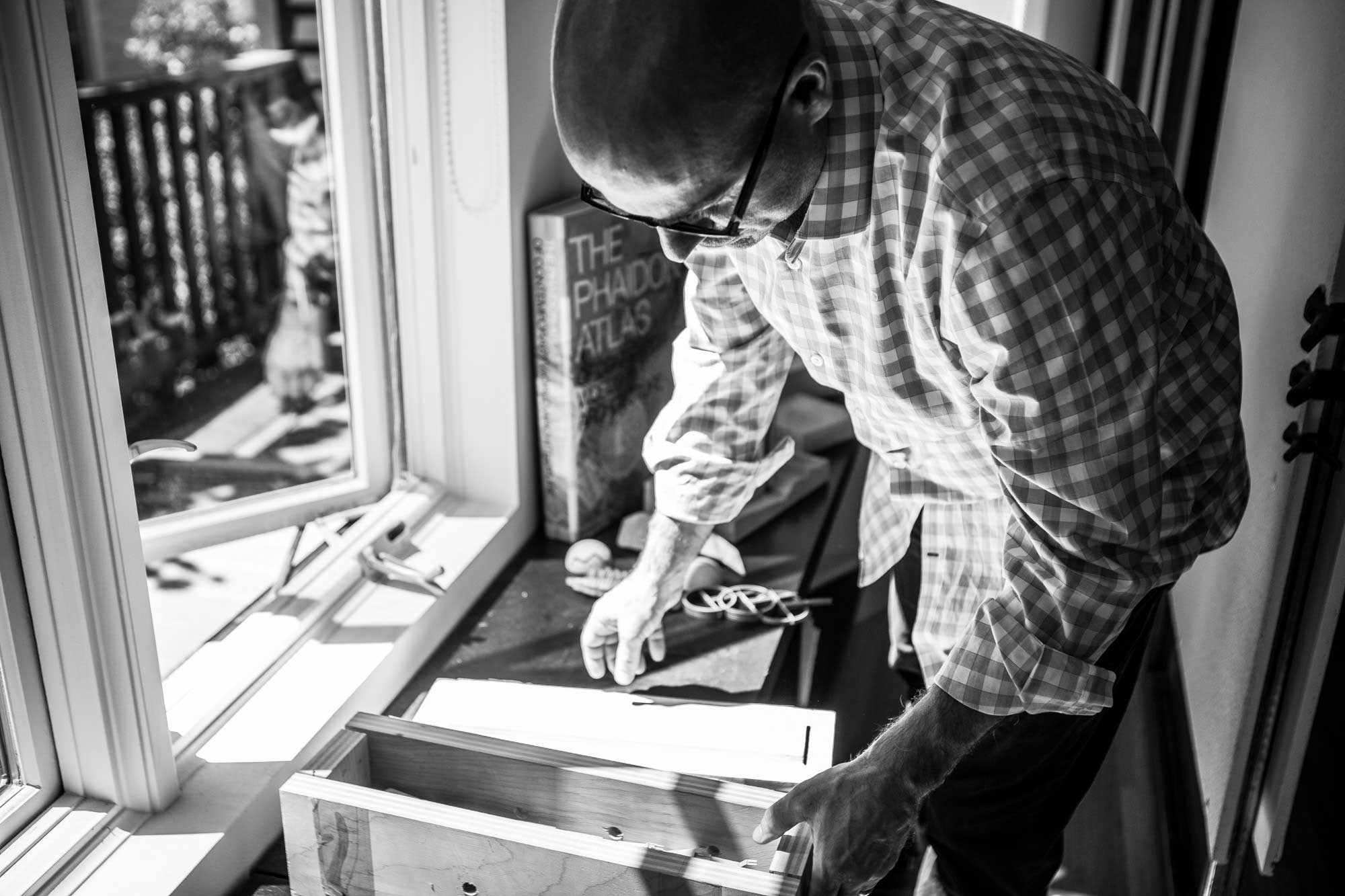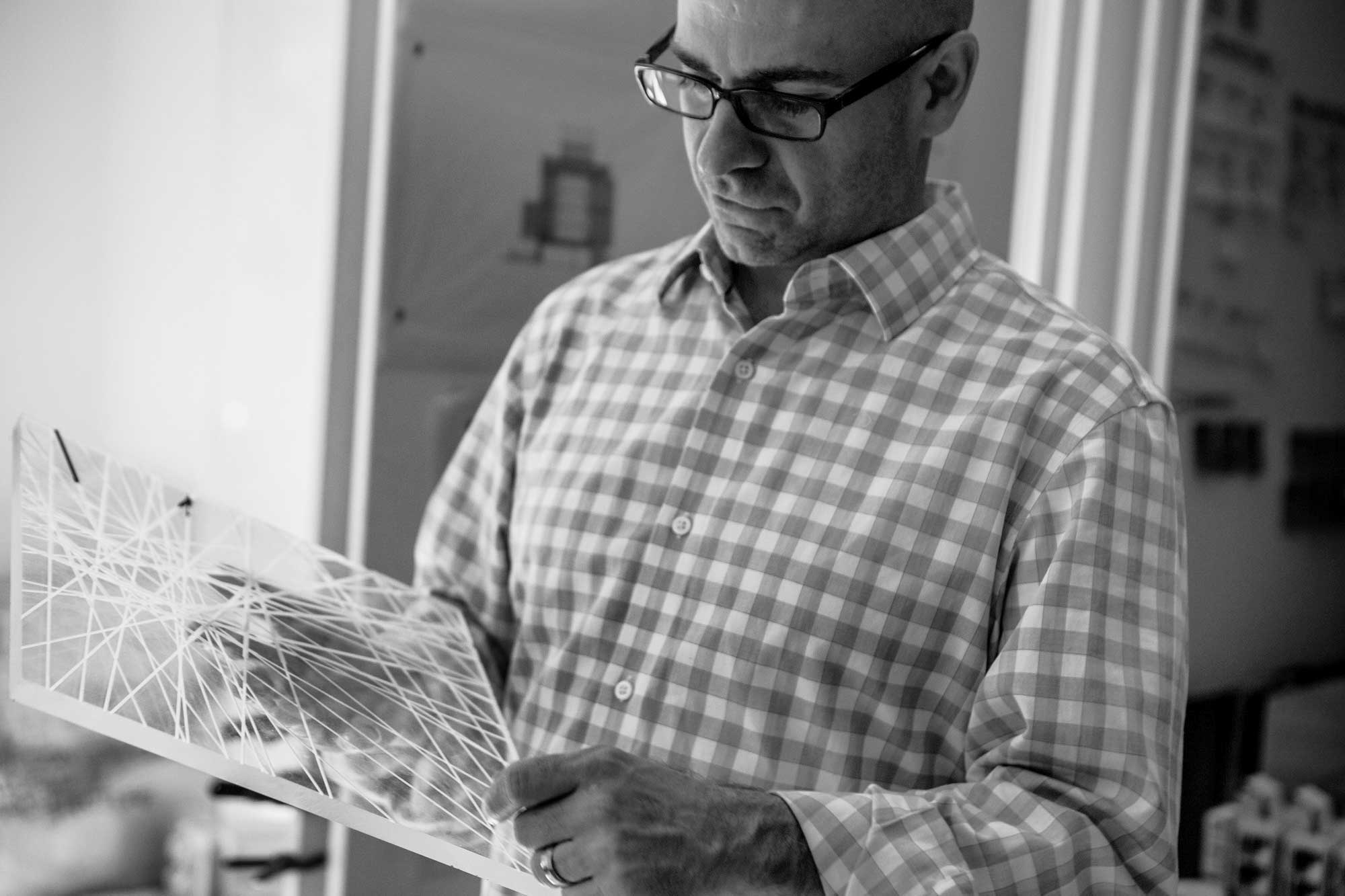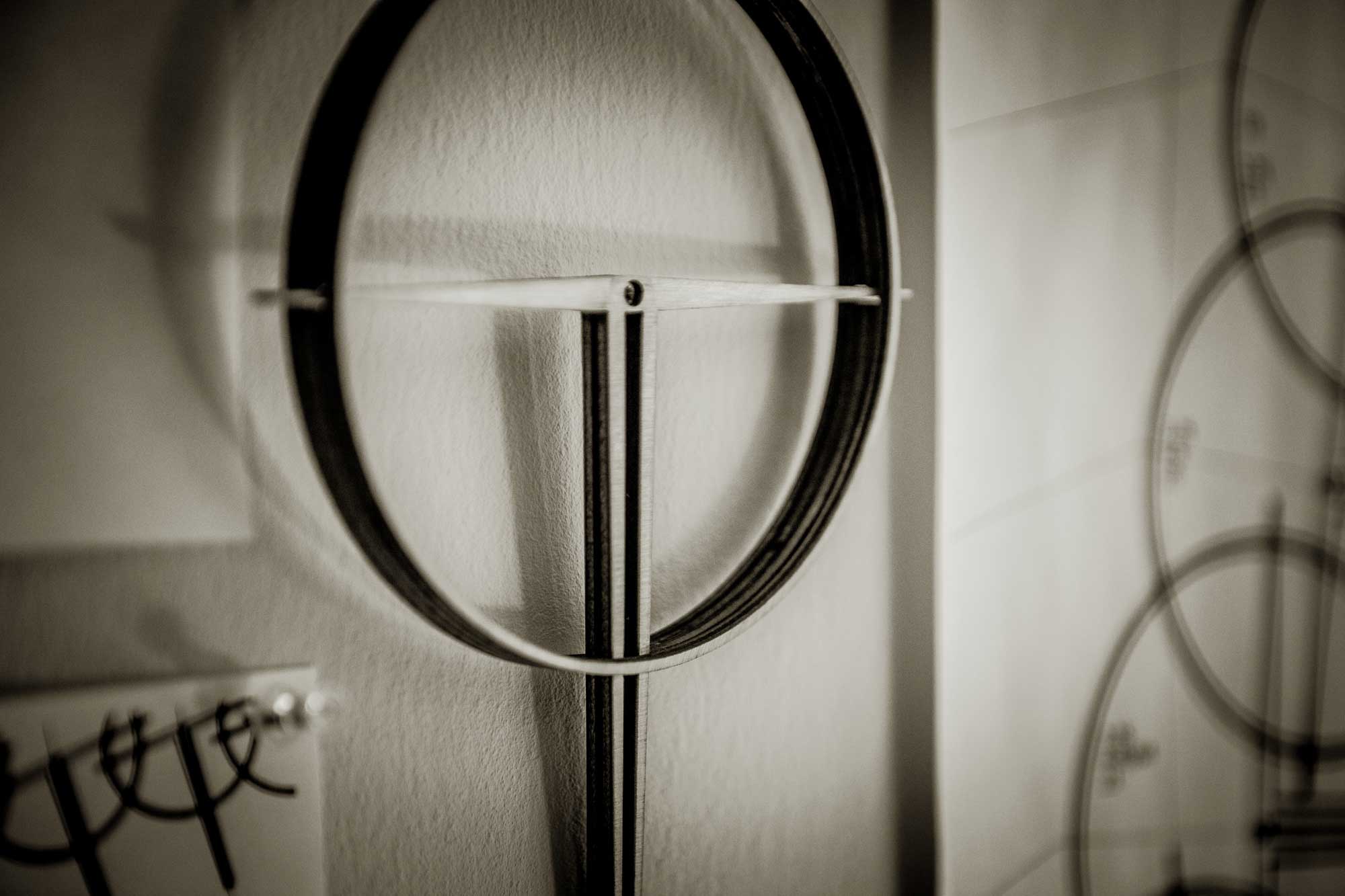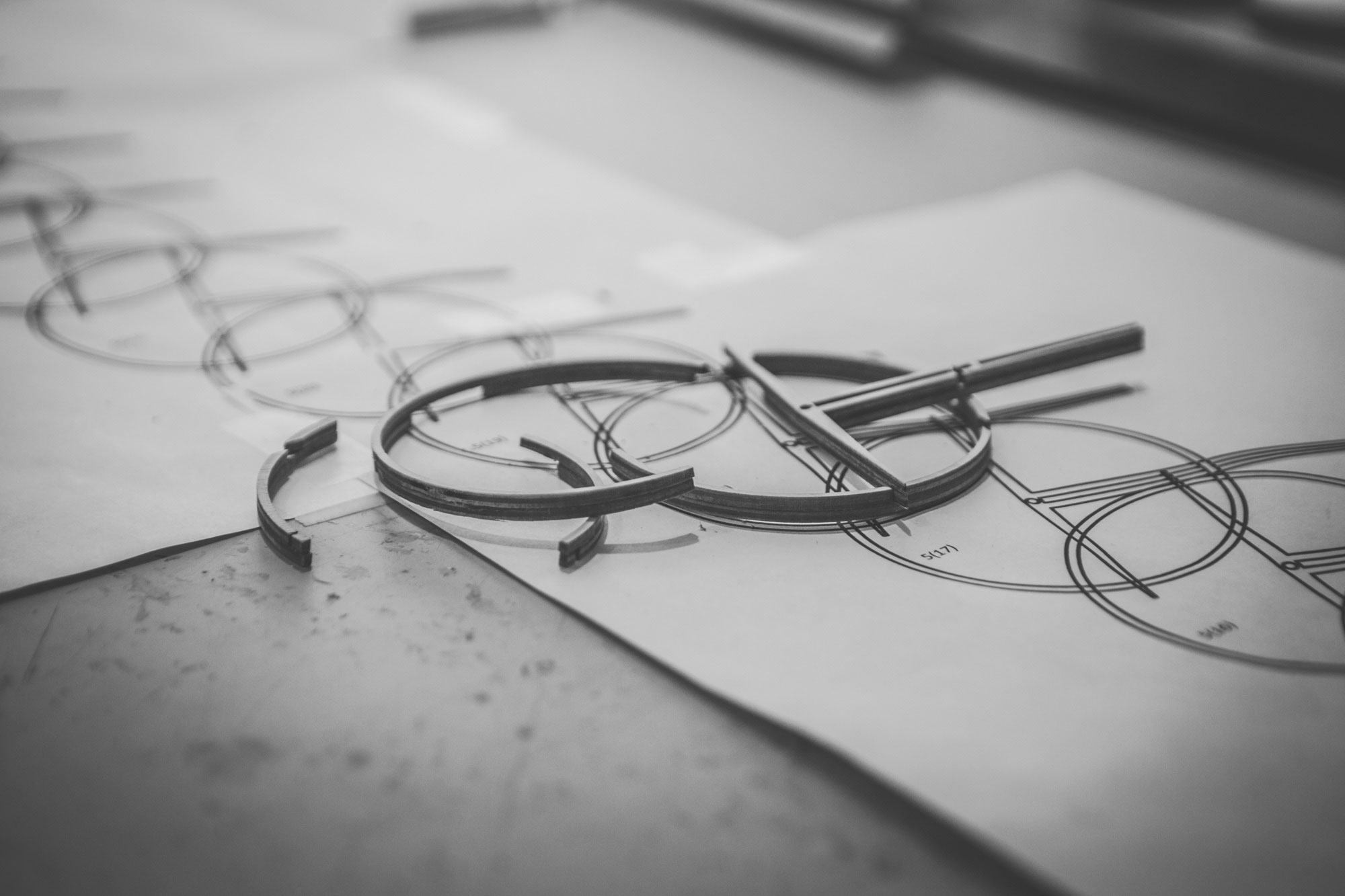Scott Francis is a visionary thinker, prolific creator, heartfelt teacher, and soulful citizen.
His integration of be-ing and do-ing allows him to connect with patterns and translate them into opportunity.
“I see Art and Architecture as ways of exploring, investigating and expressing in form, the beautiful mysteries of life, its intrinsic patterns and higher order intelligence.”
In between the transcendental experience of no-form (pure awareness) and the manifest expression of form (realization), there lies a magical and mostly inexplicable process of creation – the birth of human consciousness, the uncovering of meaningful patterns, the translation of these patterns into an actionable and generative framework for design, and finally, the birth of actual physical form.
For me, this process of creating is shaped by two significant practices that I have cultivated lifelong:
A deep practice of yoga and meditation connects me with pure awareness, channeling a higher imagination.
A concerted practice of craft and artisanship connects me to the tangible expression of manifest form.
I use both practices to investigate & explore the patterns inherent in each project.
Because of this methodology, every project has its own authentic truth – its own DNA - and is never an outcome of past experience, personal signature or style. The patterns and higher-order intelligence that I seek to uncover are latent in the human, social, and organizational needs for a particular project, as well as the organic nature of its physical site and other parameters. To do this work in architecture I engage a variety of collaborators; each brings the lens of their own expertise to build the conceptual framework from which form can emerge."
Prior to founding Francis Creative, Scott worked as lead project designer at world-renowned architectural design firms such as NBBJ, ZGF and Callison. His education at prestigious institutions like Cranbrook Academy of Art and Pratt Institute has reinforced his poetic and spiritual take on art & architecture. Scott is also co-owner of a holistic yoga and meditation venue, MindBodyHUM in Seattle, WA, where he teaches many to be. Francis Creative is its doing complement - together they represent Scott’s lifelong dream of integrating being and doing.

