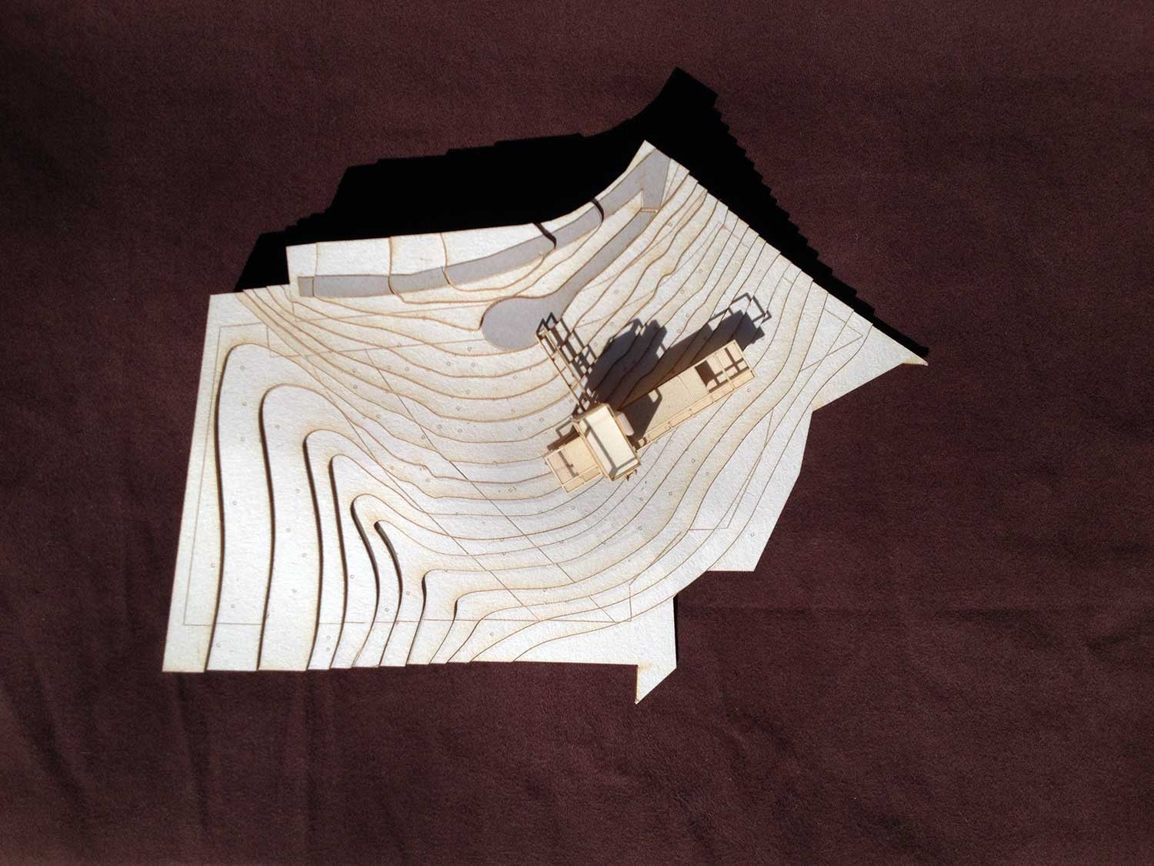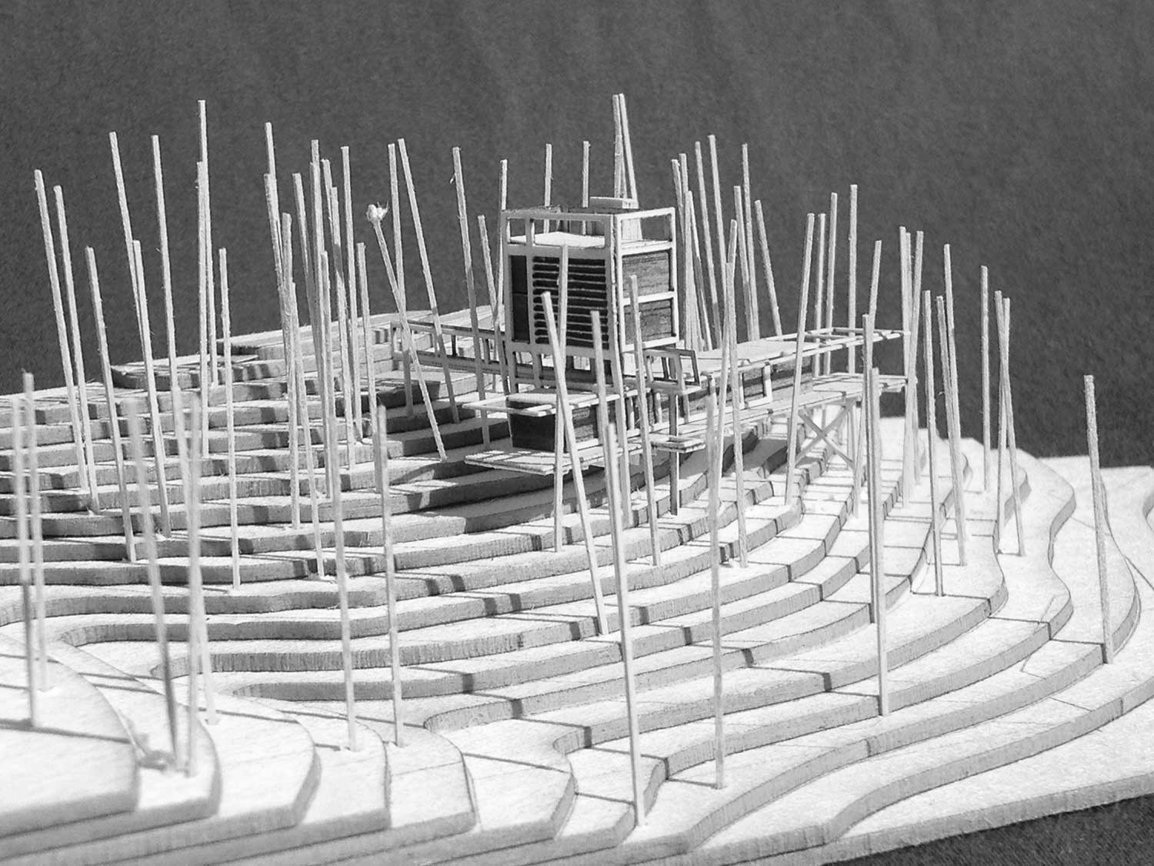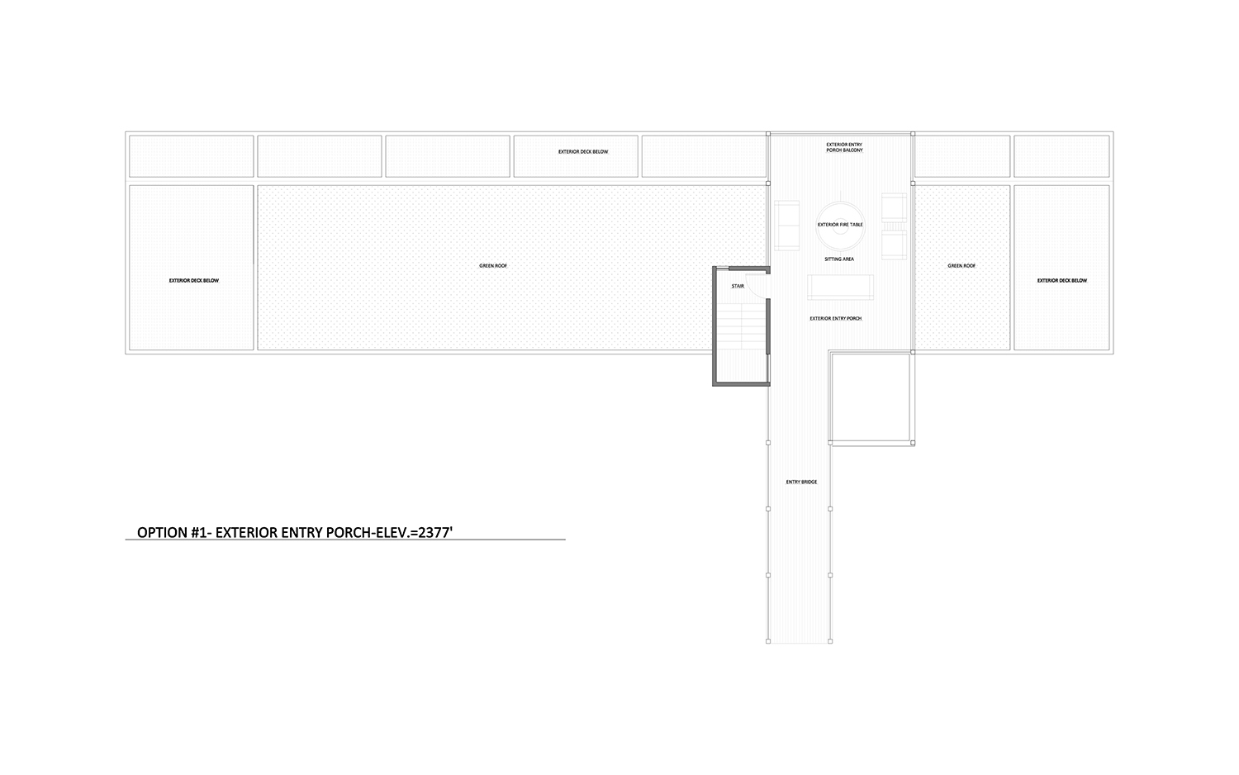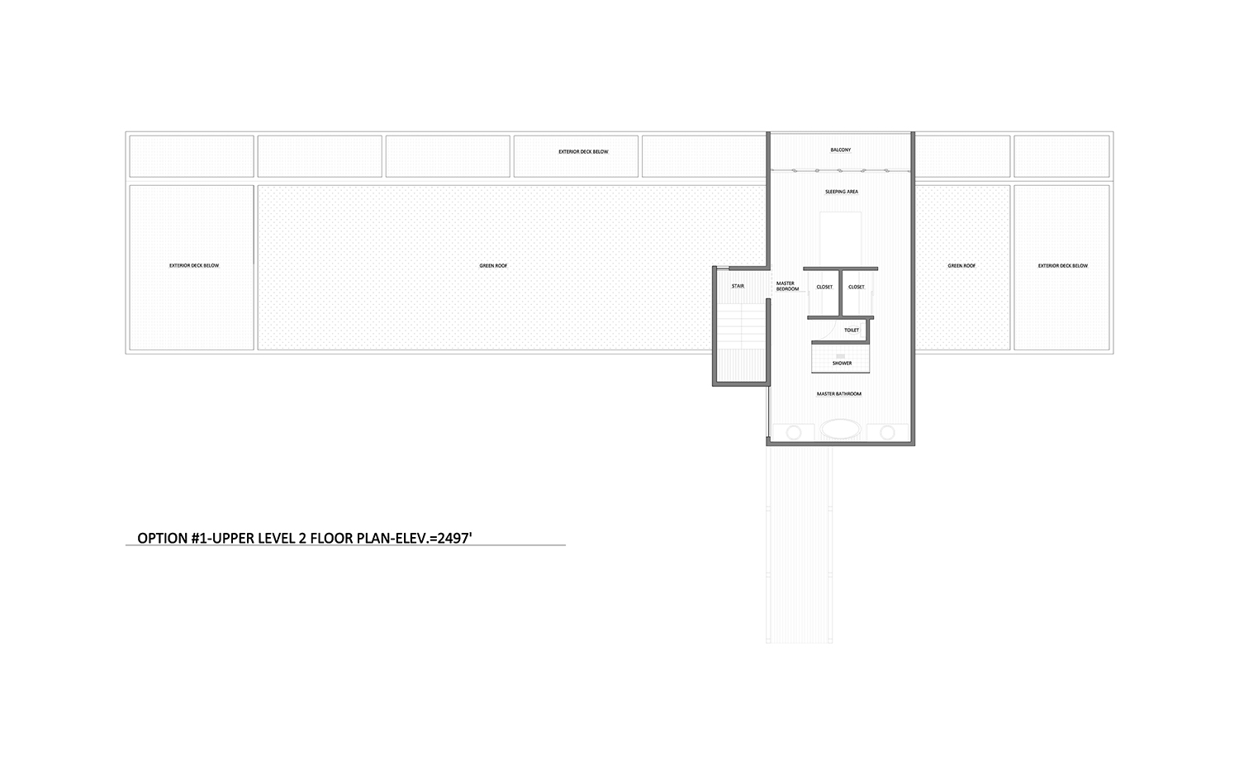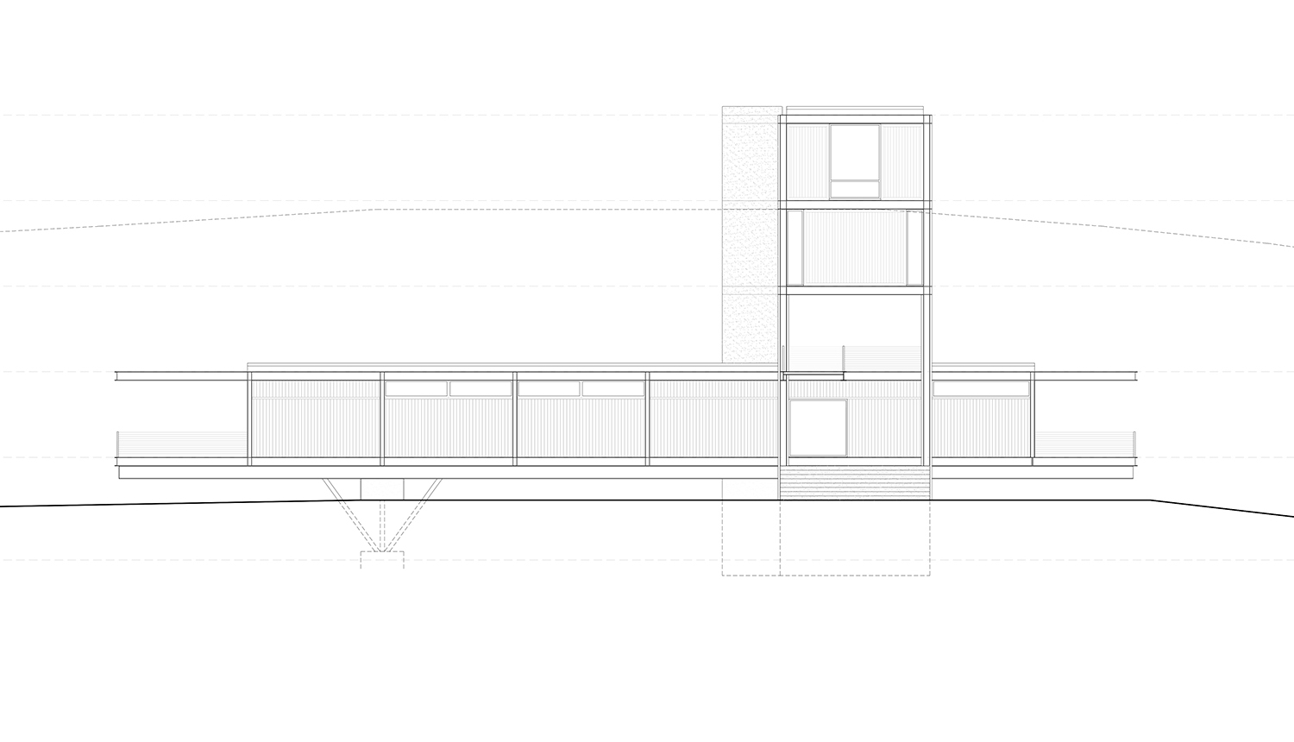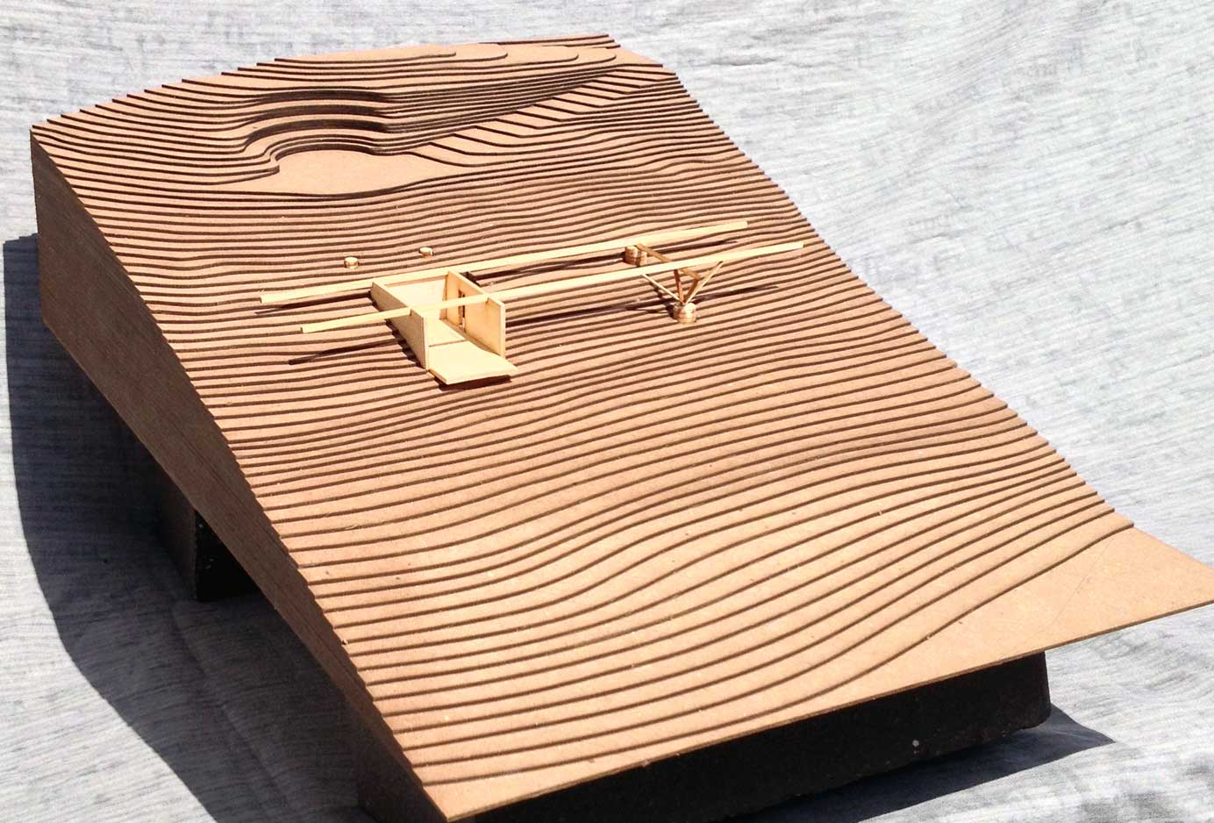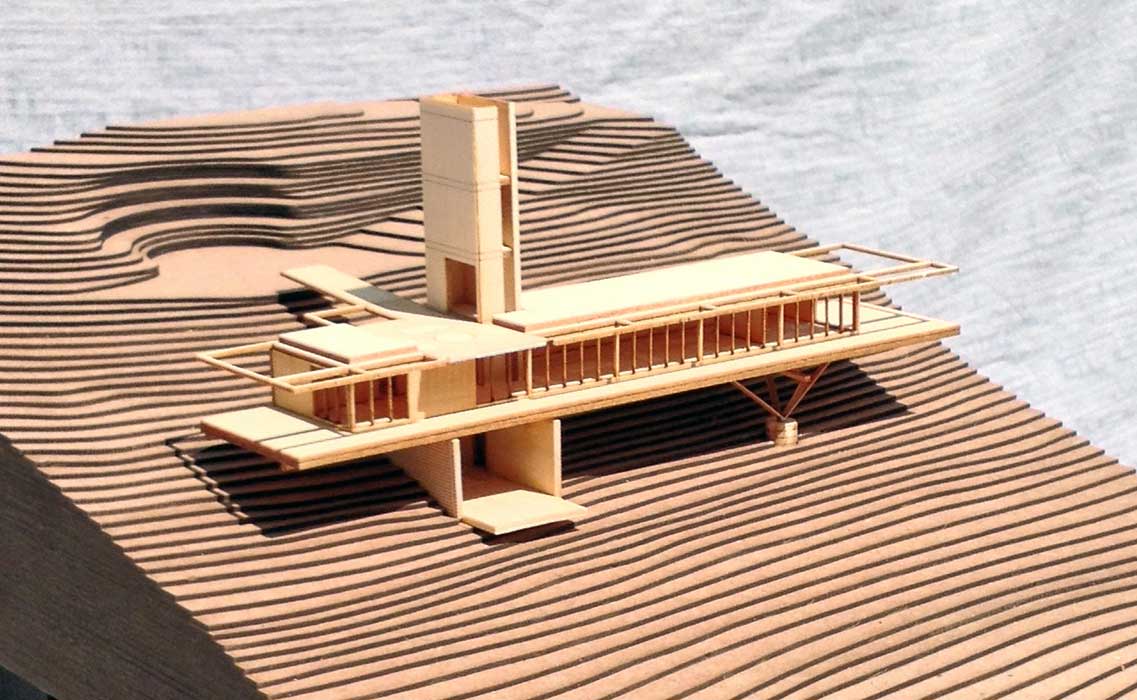O'Byrne-House #1
O'Byrne-House #1
Project Design Principles: 1. House as "platform" for inter-being with nature. A oneness of site/building & body/mind. 2. Embrace the lineage of NC modernism. Create an architecture with deep roots. 3. Create a "nesting" abode, reclusive yet open to sensory experience. Use indigenous materials to fuse architecture and site. 4. Touch the earth with "lightness", minimizing excavation and heavy basement walls. 5. Clarity of separation between Private and Collective spaces. 6. House " suspended" in the trees. A levity of presence, a lightness of being. 7. Be "responsive" to the natural slope and terrain. Listen to the psyche of the site. 8. "Acknowledge" and celebrate the presence and the sound of the stream. Create a strong sensory experience that nurtures a sense of place. 9. Create a seamless "continuum" of inside/outside. 10. "Celebrate" the sunlight. Locate the house in the site's naturally luminous zone. 11. Craft a "Balance" between modern and rustic. Highly crafted workmanship inspires clarity of mind.
Organizational Approach: The house is organized around a "void" space which is the entry porch. This space is both entry and outdoor living-room. At night it would be illuminated by a fire-table. One level down is the main living space. The space is conceived as a "platform" for nature, which creates an open continuum between inside and outside. The bedrooms are located in a tower, which floats in the trees and provides a very private, intimate and sensual connection to nature. There is an optional lower level space that can be used as a studio or a caretakers apartment.
- Client Joe & Karen O"Byrne / Location Ashville, NC
- Completion (unbuilt) / Scope 2,000-3,000 s.f.
- Scott Francis Architect
- Project Ownership Francis Creative



